Dear Friends,
The volunteer carpenters at Ishwar’s dera in Wisconsin have finished framing the roof for the carport that is attached to the ISHA Maintenance Building.
This roof is noteworthy because of its design. It’s a “hip roof,” which is a type of roof where all the sides slope downward to the walls.
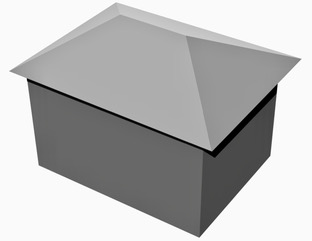
Hip roofs are more difficult to construct than the more common gabled roof, requiring a more complex system of rafters. However, hip roofs are beautiful, and our carport is designed to be an integral design feature of the Maintenance Building. A hip roof also requires less diagonal bracing than a gable roof, and they are less likely to be caught by the wind because of their shape. Therefore, hip roofs are better suited for tornado-prone regions than gable roofs.
The first step was to pour the cement footings for the wooden posts that will support the carport roof.
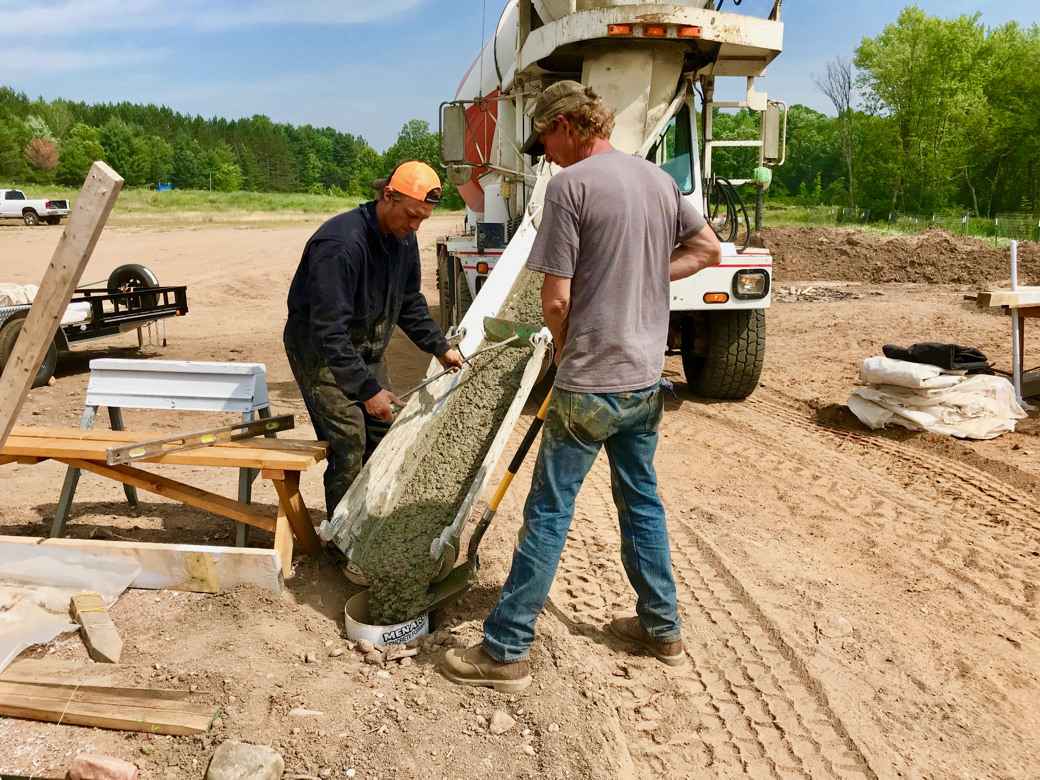
Next, the wooden posts and plates were installed.
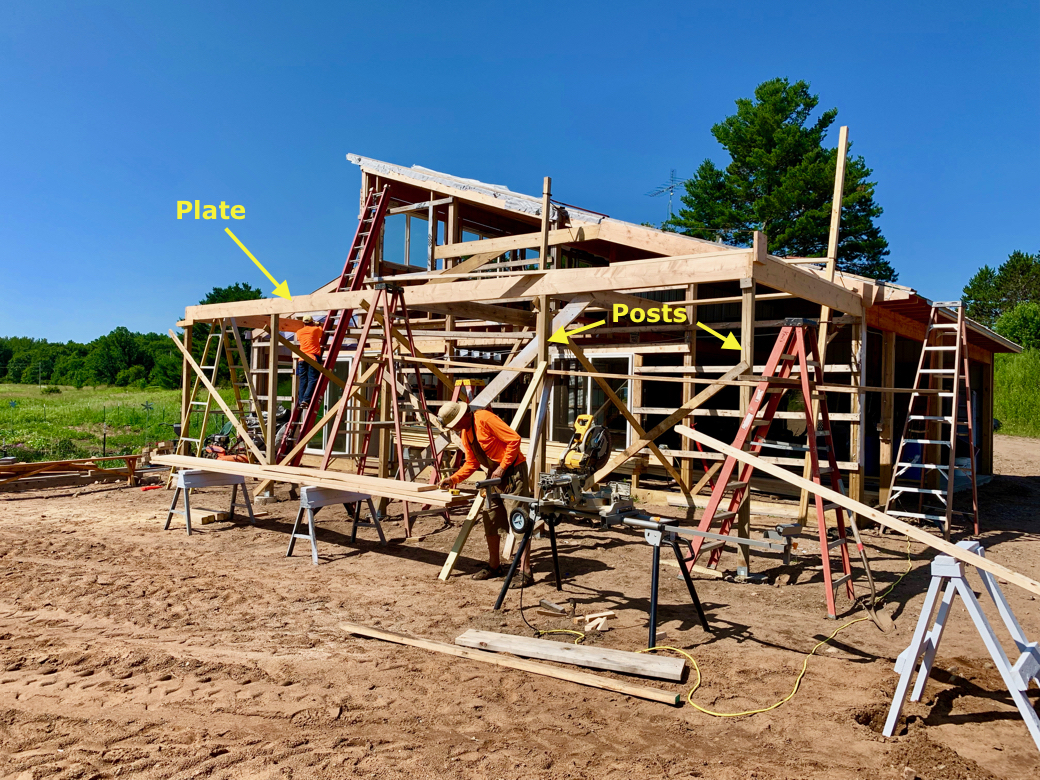
The roof rafters were cut to size, and screwed into place. Because of their shape, hip roofs require angle cuts on the ends of the rafters.
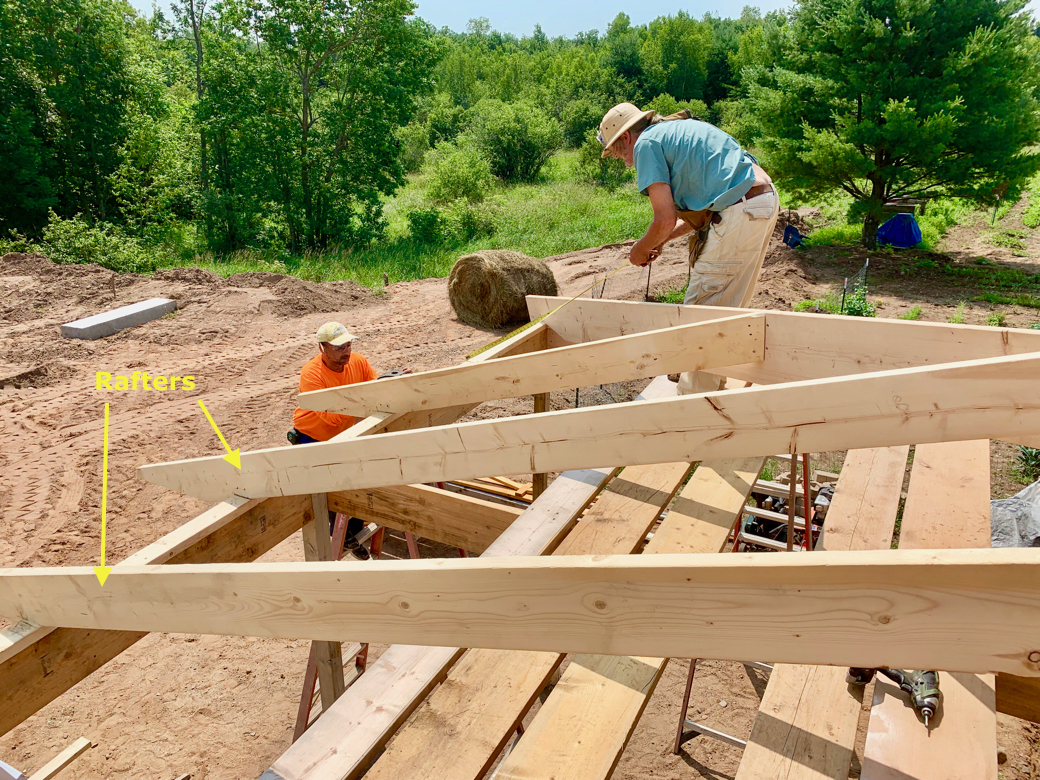
Then, the 2×4 purlins are attached over the top of the roof. The metal roof will eventually be screwed directly onto the purlins.
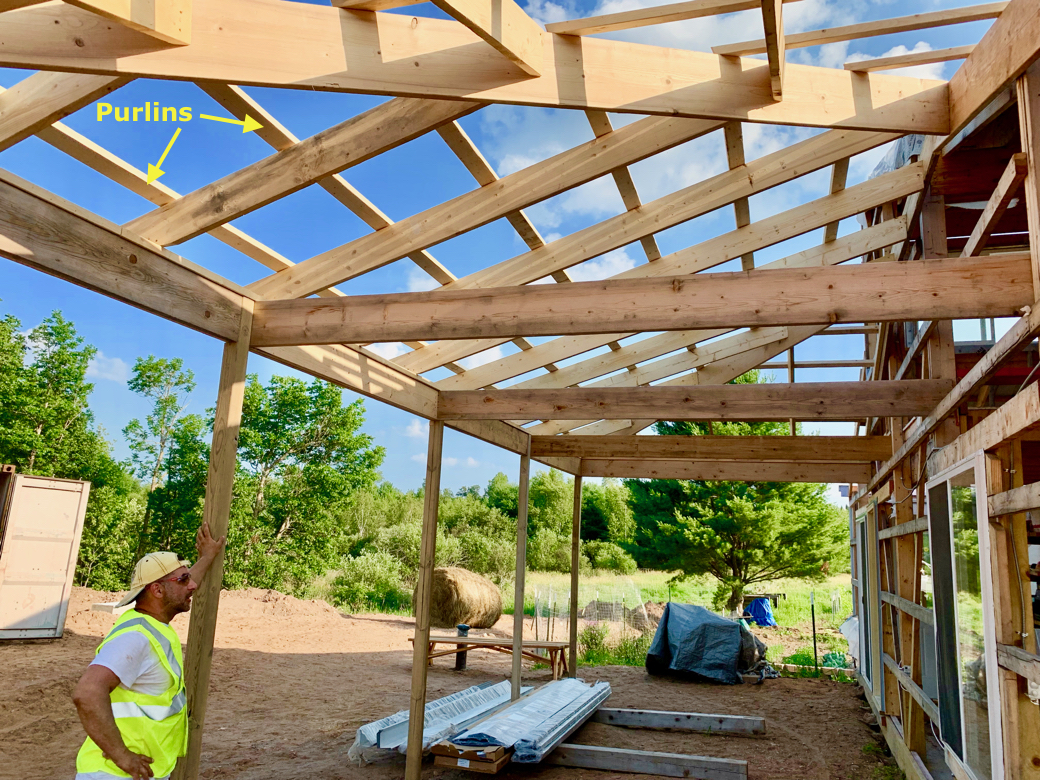
And the framing of our elegant hip roof is complete.
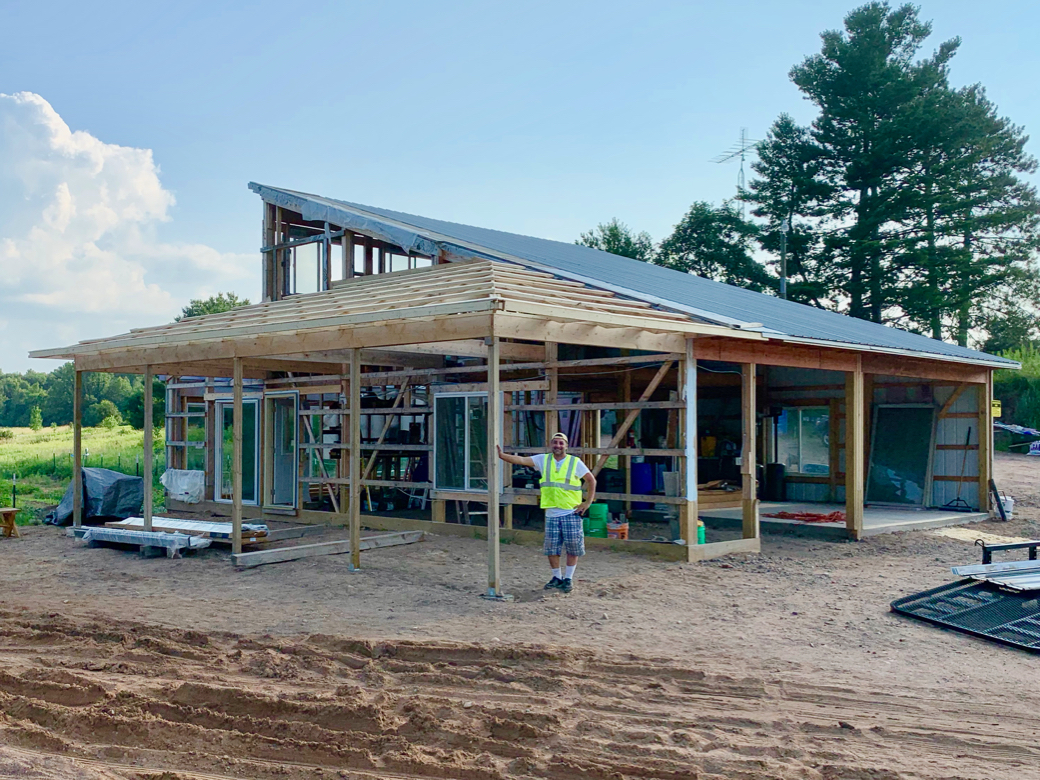
With warmest regards,
Paul Bauer
Chair of ISHA Building & Fund-Raising Committee
Paul Bauer
Chair of ISHA Building & Fund-Raising Committee
