Dear Friends,
The Maintenance Building is now well underway at Ishwar’s construction site in Bruce, Wisconsin.
This large, pole-barn storage and service building will support all of the future work on the ISHA Meeting Hall project.
All work is being performed by volunteers, and we currently have opportunities for additional helpers on this project (see more info below).
The first step was to build a dirt pad for the building. The pad is two feet high, so that the building can not be flooded by rainstorms. Then, workers carefully and accurately located the corners of the building using surveying equipment. In the photo below, wooden corner posts hold string that defines the outline of the building.
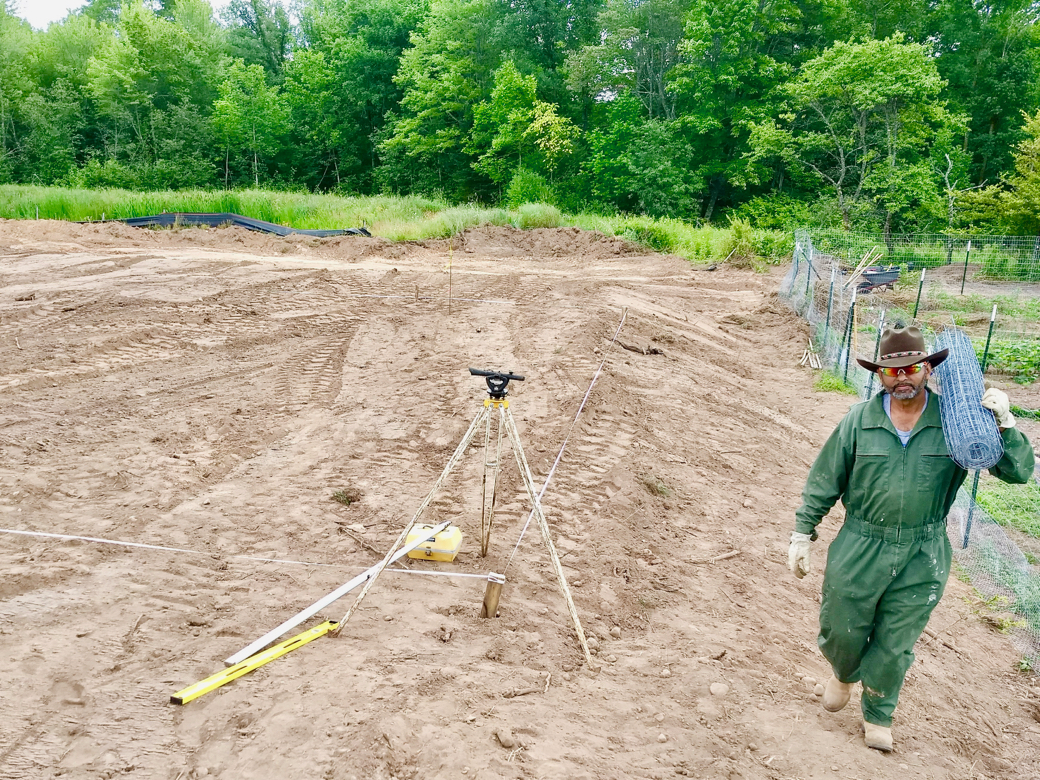
Next, the location of each of the 24 posts was precisely located, and 20-inch-wide holes are drilled several feet deep by this machine-mounted auger.
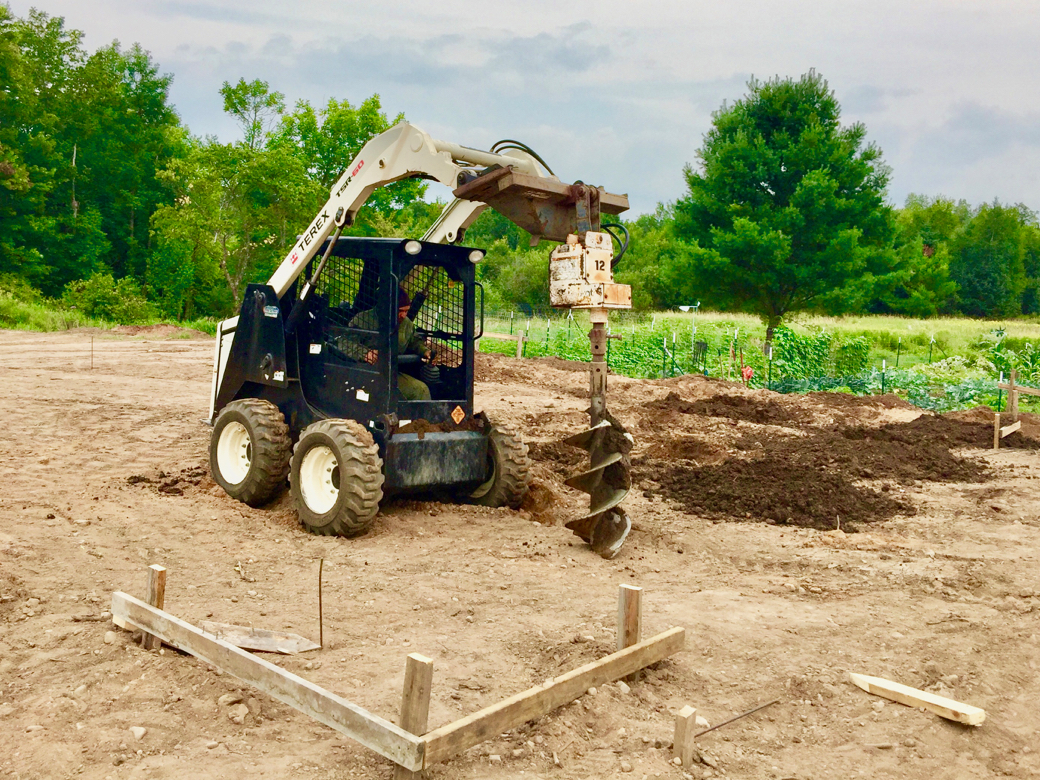
Then, each of the holes was partially filled with 10 inches of concrete. After hardening, the concrete footings will provide a stable base for the wooden posts.
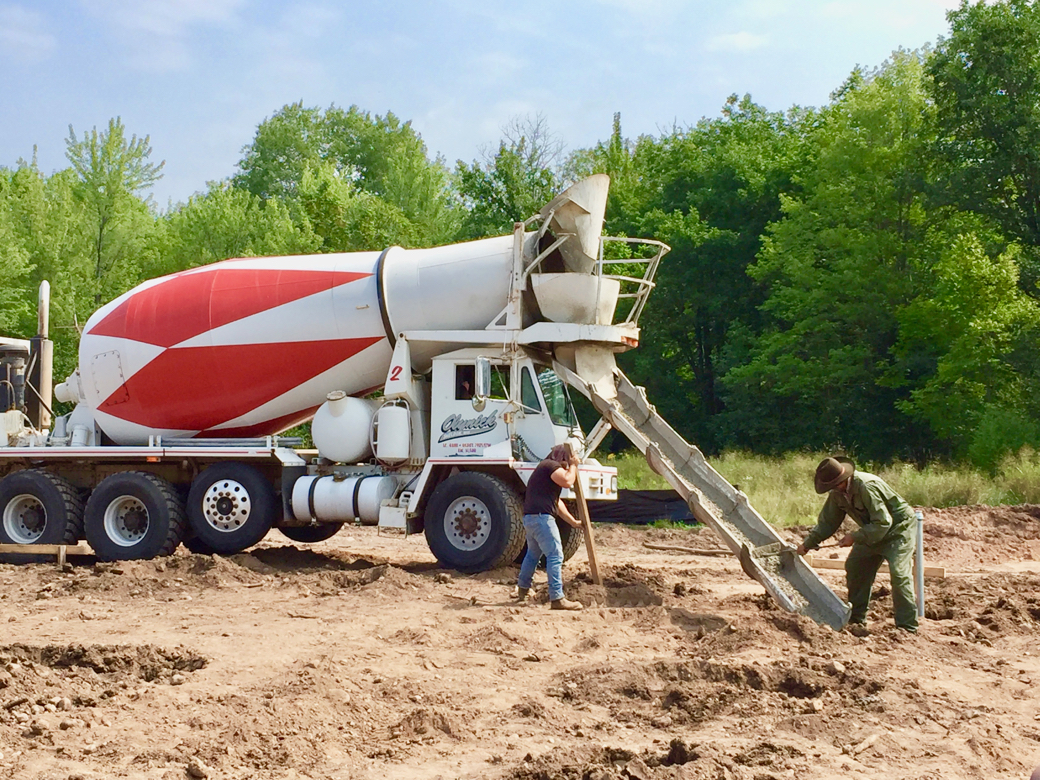
Each of the 24 wooden posts is set into a hole and leveled on top of the concrete footing pads. The posts are braced so that they don’t move from vertical, and then dirt is packed around them.
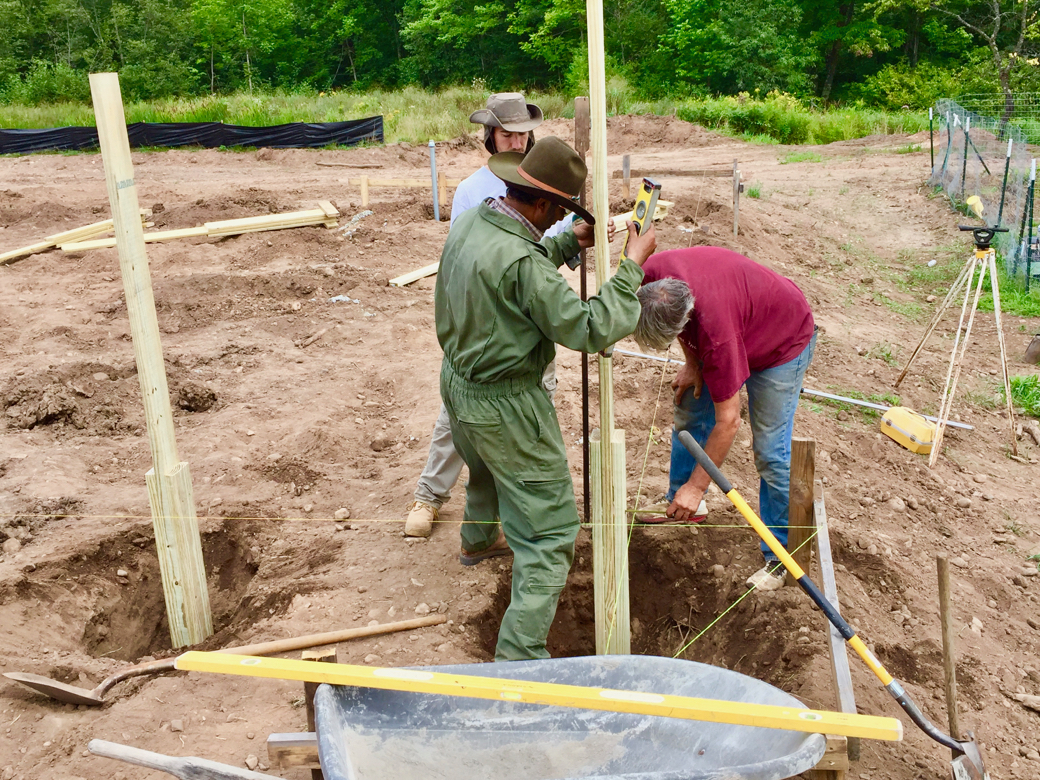
The posts must be accurately placed in precise locations. A tightly stretched piece of string allows the builders to keep the outside walls straight.
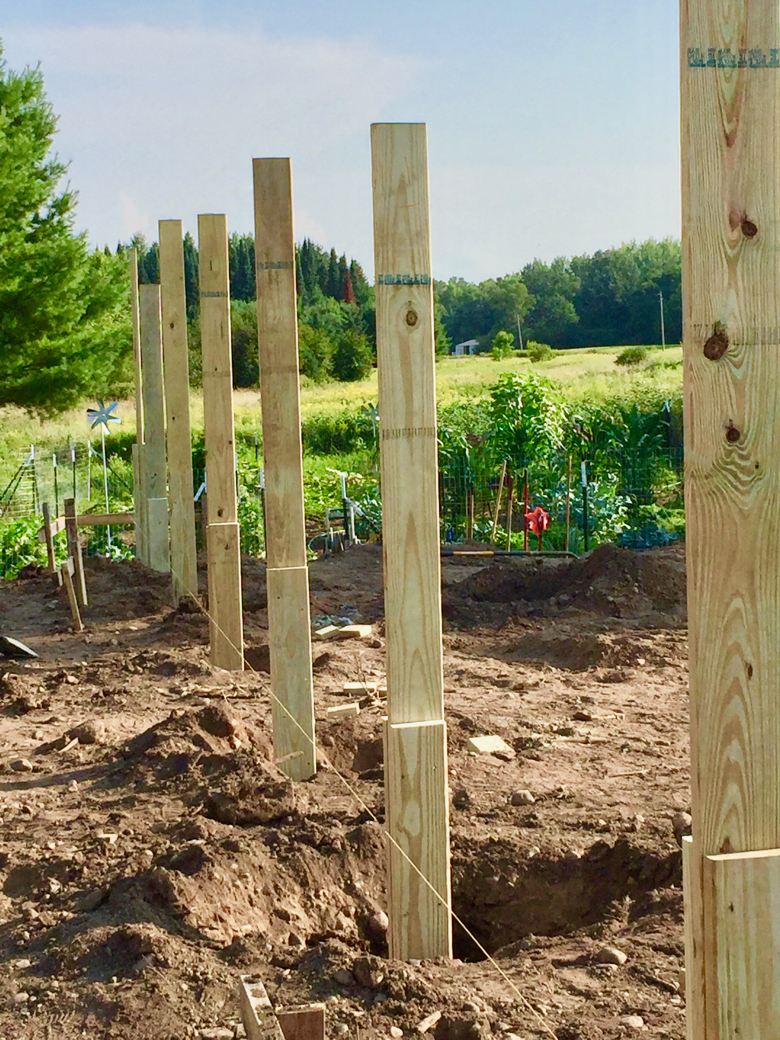
With the posts stabilized, the merry sevadars can take time out for a well-deserved selfie!
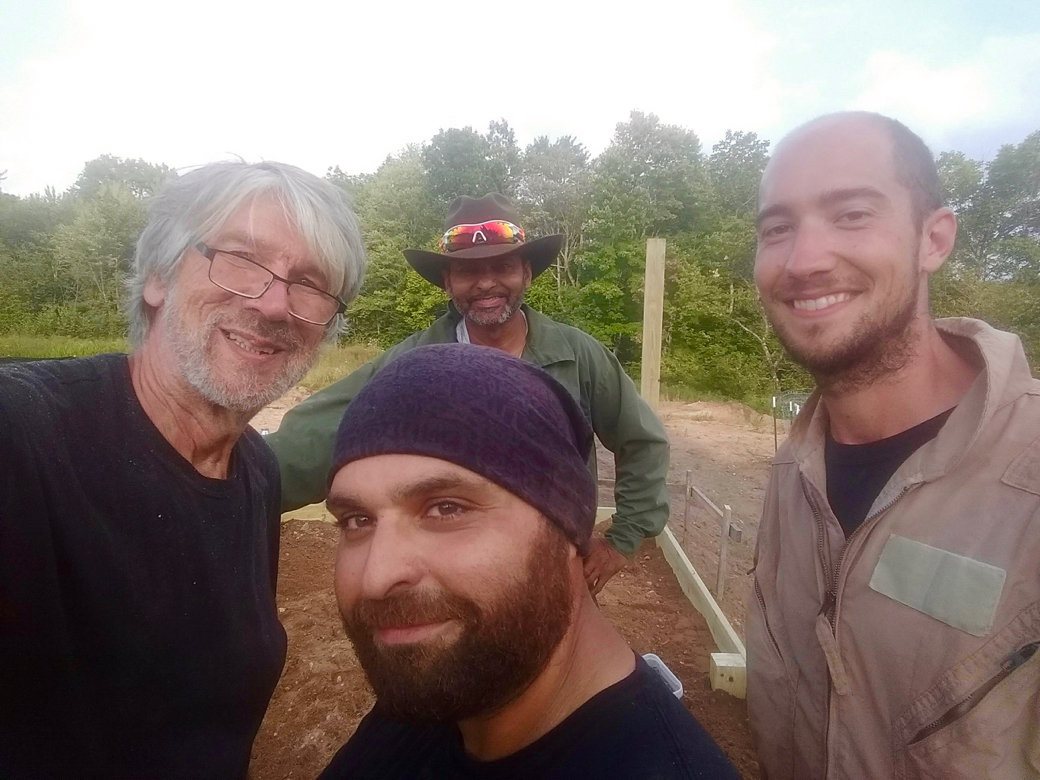
As the posts go up, the shape of the building is revealed. This view toward the back of the building shows where the greenhouse section (shown by the red arrow) will be located next to the Meeting Hall garden.
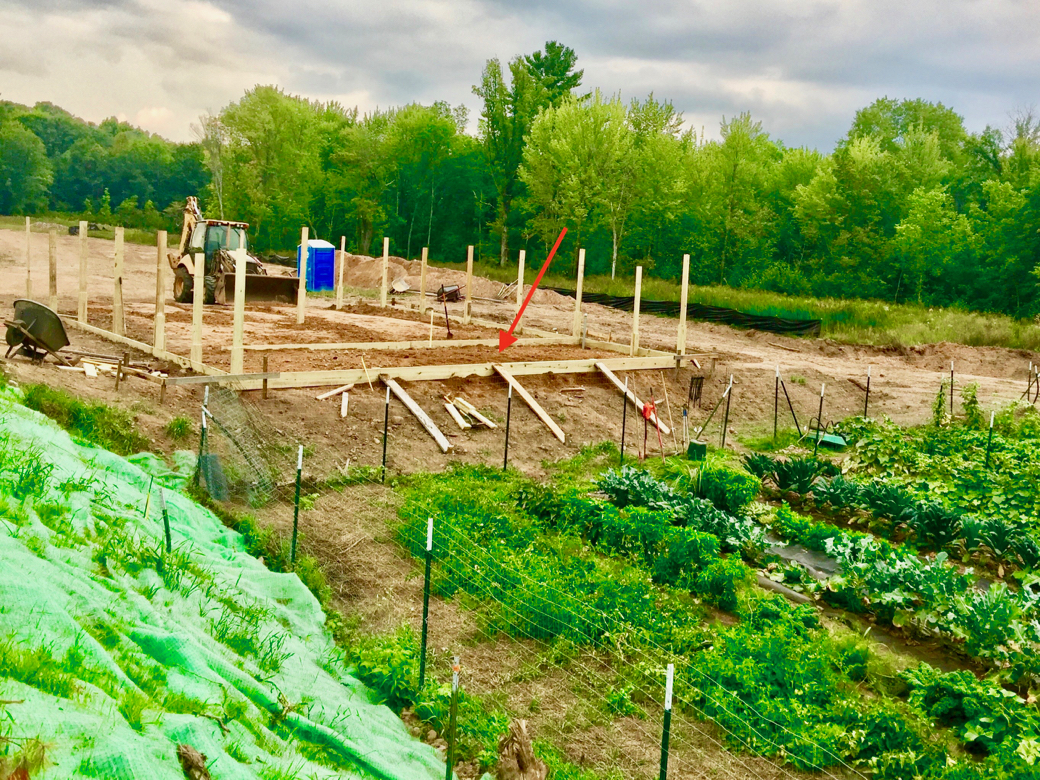
This view toward the front of the building shows the shape of the “standard garage bay” on the left, and the “wide garage bay” on the right.
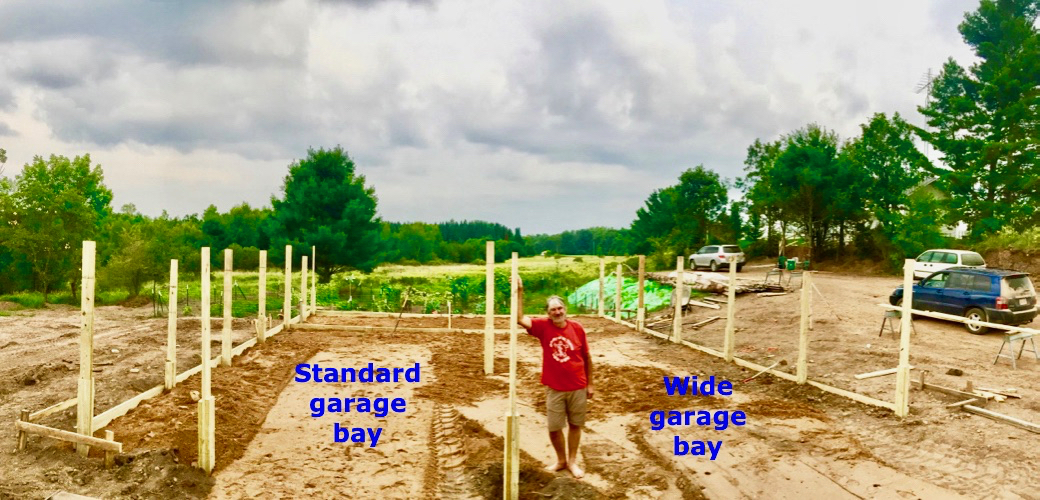
In this photo, “headers” (the reddish boards) have been installed over the garage door openings. Such heavy beams span the opening for a window or door, and are commonly at least twice the size of surrounding framing members, as they must carry the weight of the rafters and roof that will be installed above the opening.
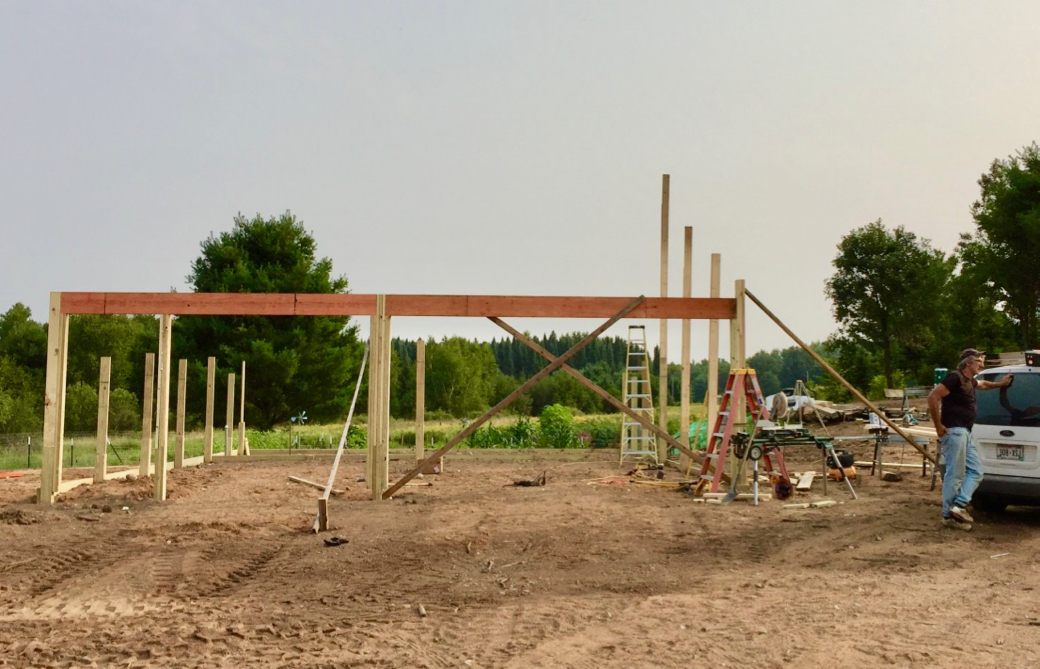
Next, volunteers add the full height to the posts, stabilizing them with horizontal 2×4 boards.
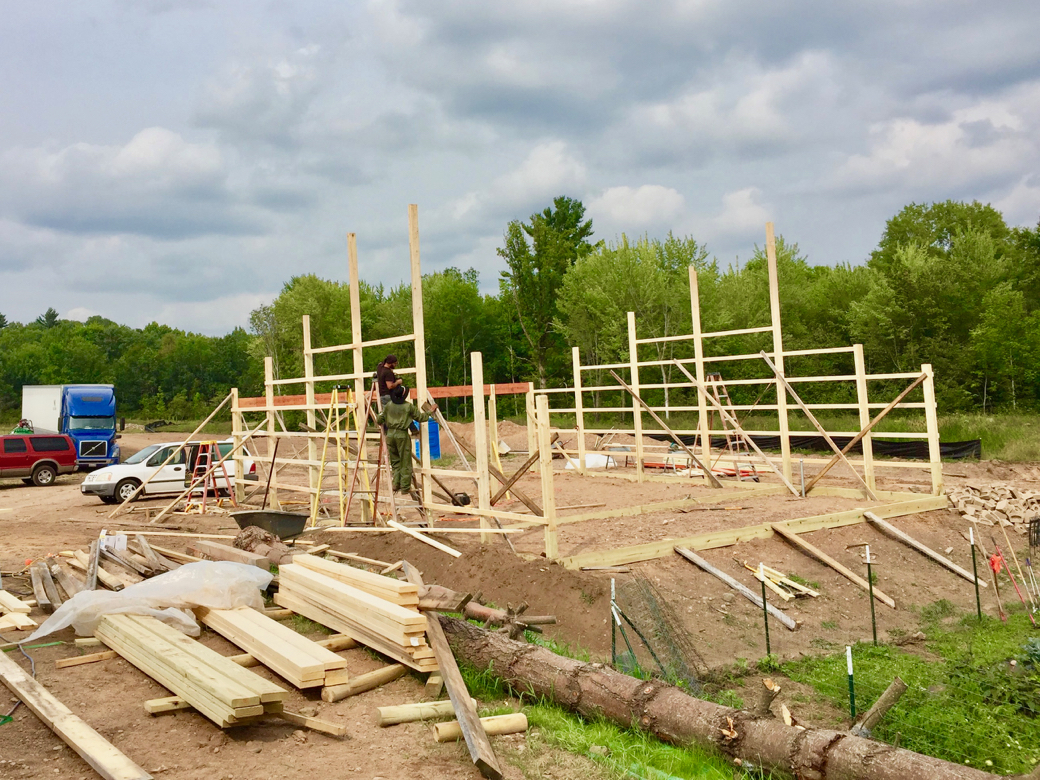
The full height of the poles now defines the general shape of the roofline of the building. The wood framing work will continue over the next few weeks, and then the roof and siding can be installed.
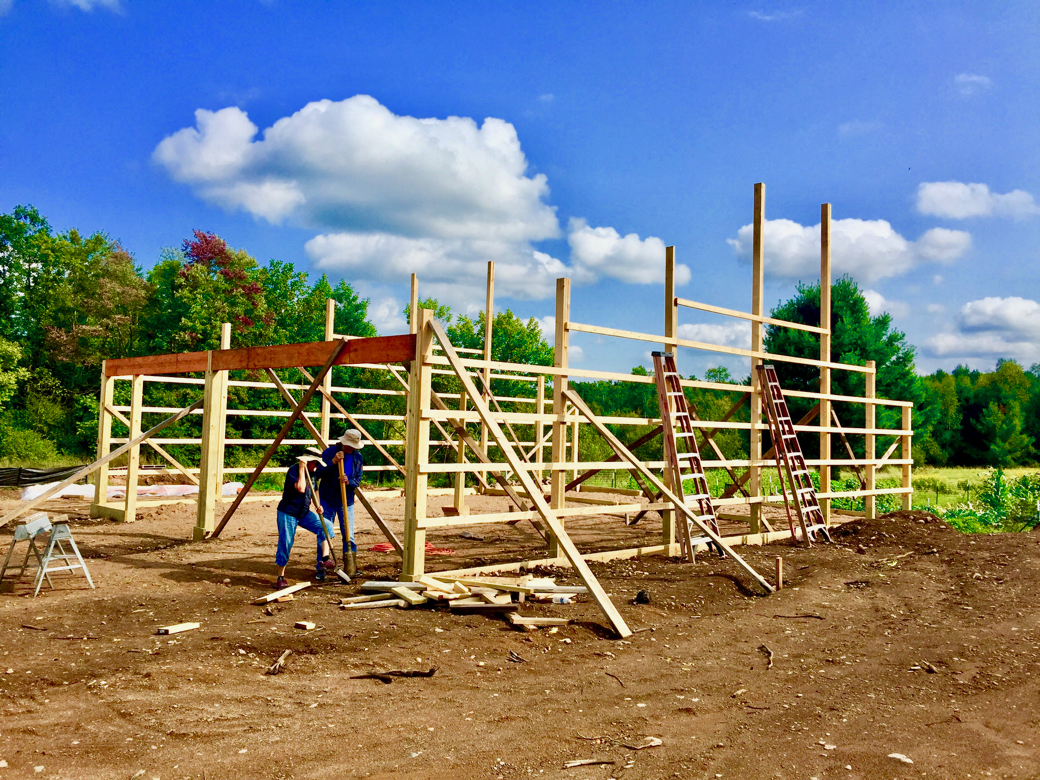
And, so, at the end of another glorious day of service to Ishwar, these sevadars enjoy a traditional pizza party in the basement excavation for the Meeting Hall on ISHA Hill.
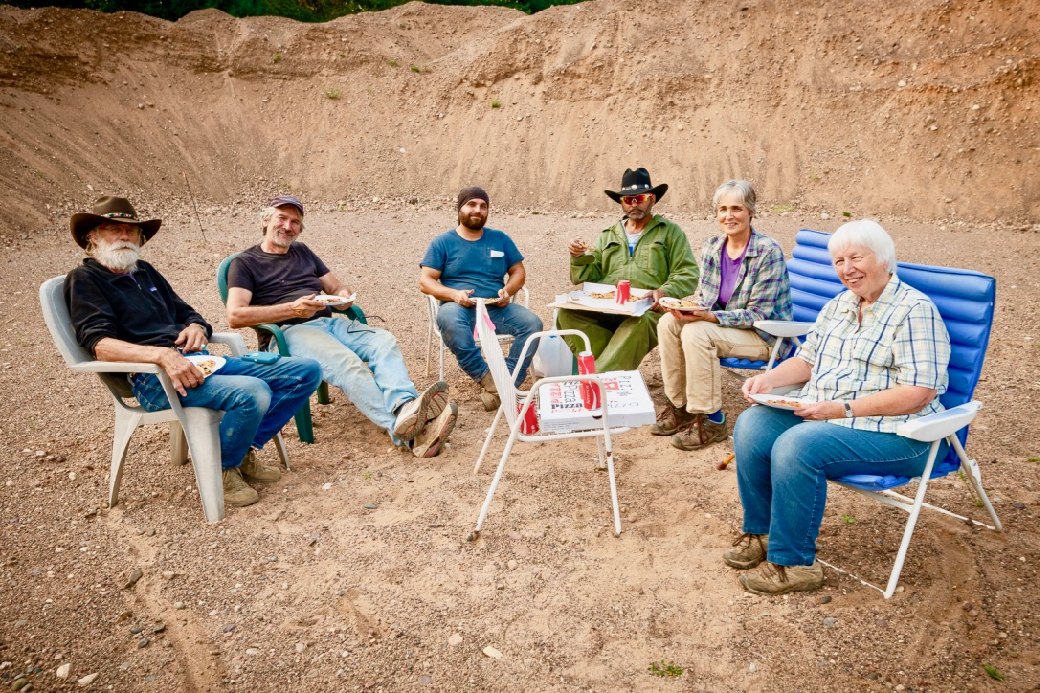
If you would like to volunteer to work on Ishwar’s maintenance building in September or October, please email Paul Bauer at paulbauer5@gmail.com. All volunteers will be provided with nearby housing and at least two daily meals. Construction skills are desired, but are not essential.
With warmest regards,
Paul Bauer
Chair of ISHA Building & Fund-Raising Committee
Paul Bauer
Chair of ISHA Building & Fund-Raising Committee
.
.
.
.
.
