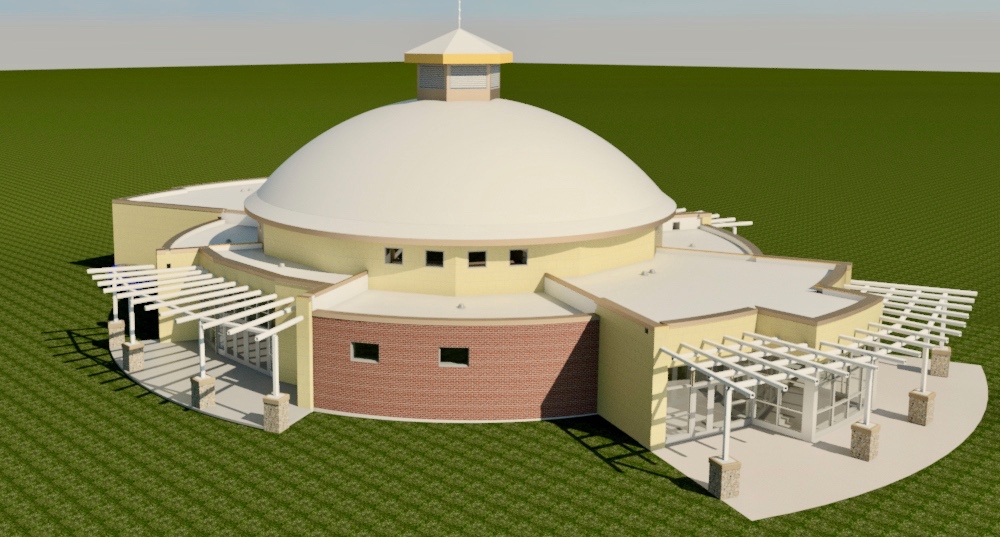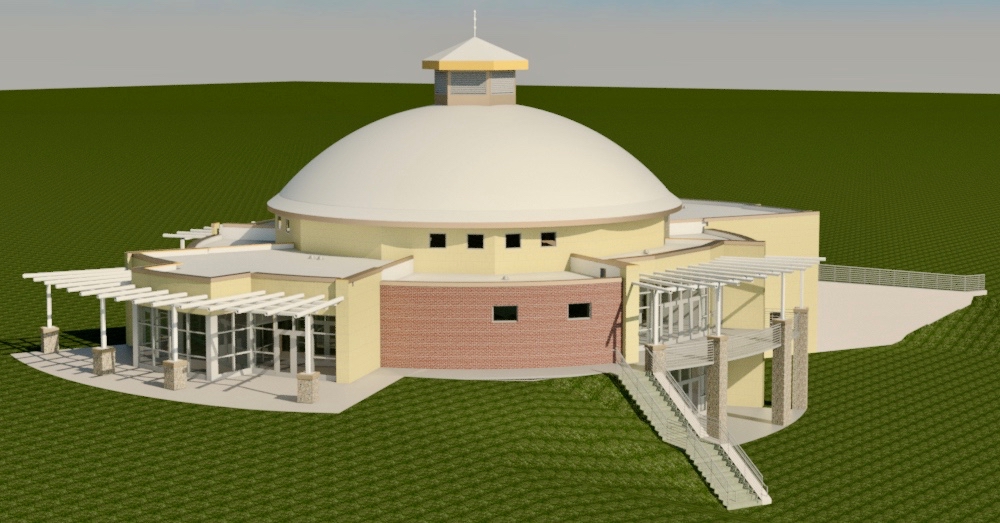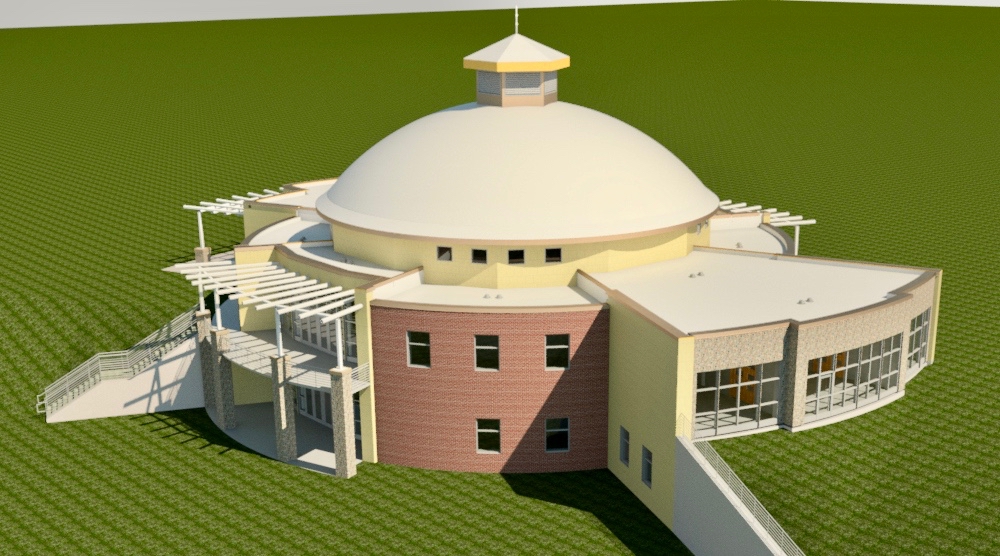Dear Friends,
Great news! ISHA’s architects have delivered the nearly final design drawings for the ISHA Meeting Hall dome!
During the last year, the design has undergone some major modifications. The biggest of which is the addition of a full basement to the building. This will allow us to install a large commercial kitchen that can be used to feed hungry satsangis in a large, circular dining hall that seats 200. Because the Meeting Hall is to be built on a hill, the basement can have a walkout on the east side, and natural light can be windowed into the dining hall.
With the addition of a basement, we must now fit a large set of stairs and two elevators into the building. In addition, we now have space for a meeting room, a family room, and ISHA offices.
If all goes well, we still hope to begin work in June or July. Stay tuned for a call for construction-site volunteers soon! To receive announcements for seva opportunities, make sure that you are on the ISHA email list (click on http://ishanews.org), and subscribe to the ISHA Construction Chronicles blog (click on https://ishanews.org/ishwarsprojects2/the-construction-chronicles/).
Below are 3D architectural images of the building viewed from three different directions. Note that the colors and textures shown on the building are not the final choices.
1) 3D image of the Dome, view to the northeast. The main entrance is on the right, and the west doors are on the left.

2) 3D image of the Dome, view to the northwest. The main entrance is on the left, and the balcony and basement entrance are on the right.

3) 3D image of the Dome, view to the southwest. The offices at rear of the building are to the right, and the balcony and basement entrance are on the left.

With Warmest Regards,
Paul Bauer
Chair of ISHA Building & Fund-Raising Committee
Paul Bauer
Chair of ISHA Building & Fund-Raising Committee
