Dear Friends,
After the ISHA-sponsored Meditation Workshop in Menomonie, Wisconsin in September, a group of about 100 volunteers gathered in Bruce, Wisconsin to perform “Mitti Seva” for Ishwar’s building project.
The group divided into several teams to work on a variety of projects, including barn cleaning, brush clearing, sign building, and fence repairing. Ishwar took lunch with the group, and then spoke about his dream of creating a spiritual center as a tribute to Great Master.
The big job was cleaning both floors of the old barn on the Hugh McCaffery farm. The barn will be used to support construction work for the ISHA Meeting Hall dome.
This beautiful barn and silo were built in the 1920s, in a style typical of Wisconsin farms. This is a dairy barn. The first floor was devoted to the daily milking of the cows, and was also their cozy winter home (where outdoor temperatures routinely reach 40F degrees below zero). It would have also contained a granary, where oats were stored for supplemental winter feed. The second floor was used to store their hay, which had been cut from the nearby fields, and could be fed to the cows if the silage ran out before the grass greened up in the spring. The silo would have stored silage (fermented field crops, probably corn) that provided the cows with their primary winter feed. The silo room, seen in the photo below between the barn and the silo, allowed the farmers to move the silage for the daily feeding of the cows, without going outside. Such barn/silo structures represent a marvelous combination of architectural form and function. Their purpose was simple … provide a safe and comfortable environment for the feeding and milking of a small herd of dairy cows.
Note that Hugh McCaffery converted this old silo to a living space, with an interior circular staircase connecting four floors with a wooden room added to the top. The windows at the top provide a grand view of the McCaffery farm.
Thousands of these lovely old Wisconsin barns and silos have been torn down for land developments and have been lost due to decay. But Hugh McCaffery worked hard to preserve this barn and silo …. no doubt anticipating it’s eventual importance to Ishwar’s tribute to Great Master!
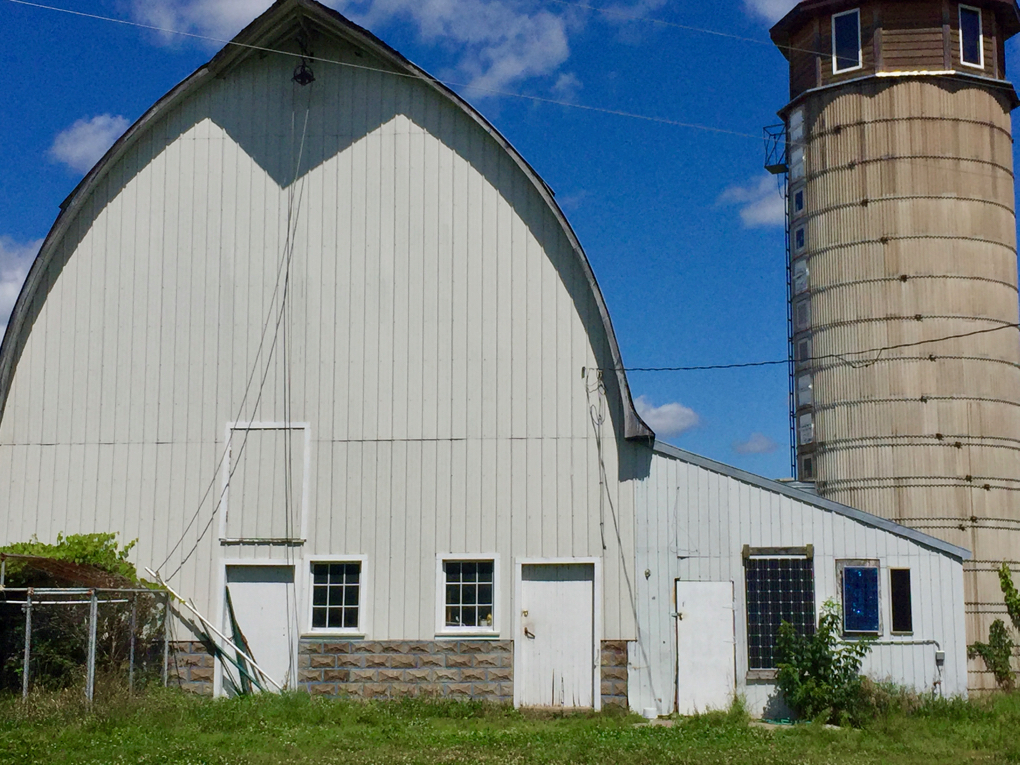
Here are some “before” and “after” photos of the first floor:
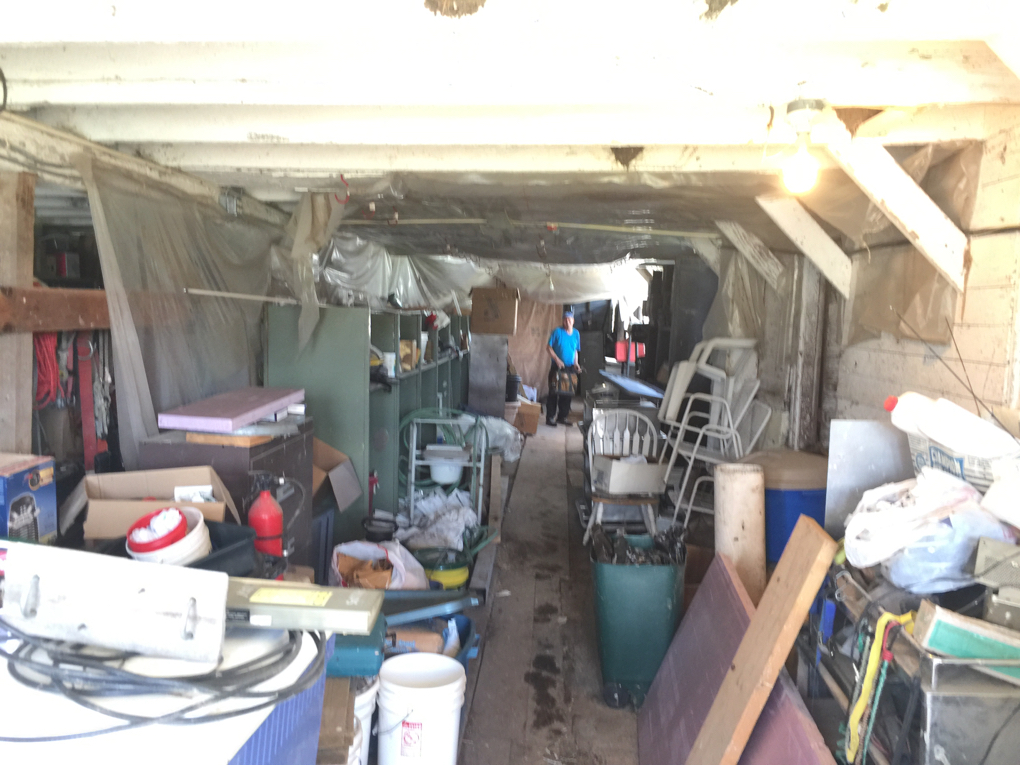
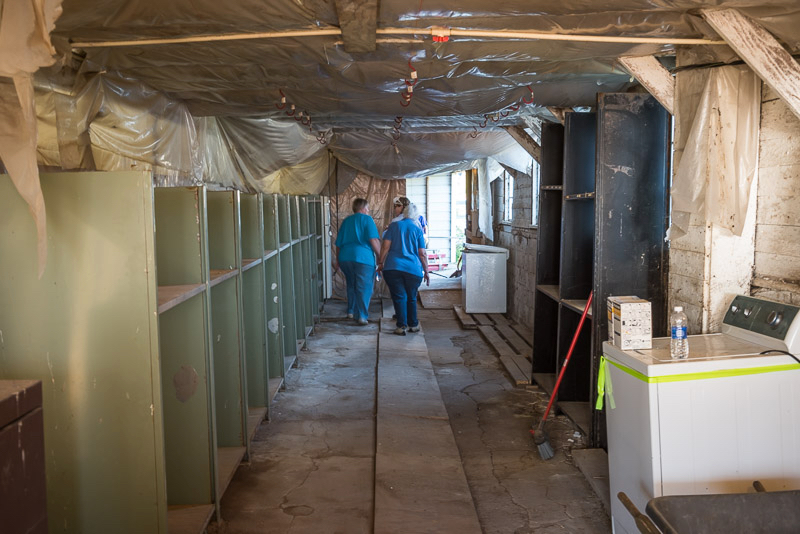
And, some “before” and “after” photos of the second floor. Note the amazing architecture of the barn walls, where sturdy, local, rough-cut lumber was used to build the curved walls.
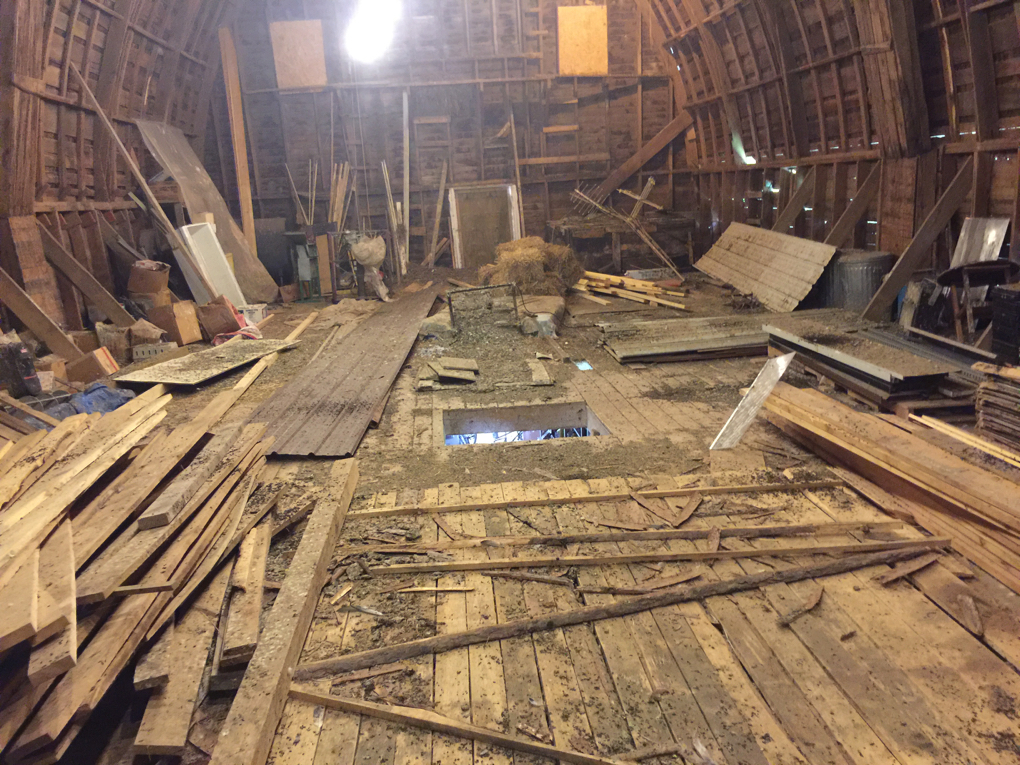
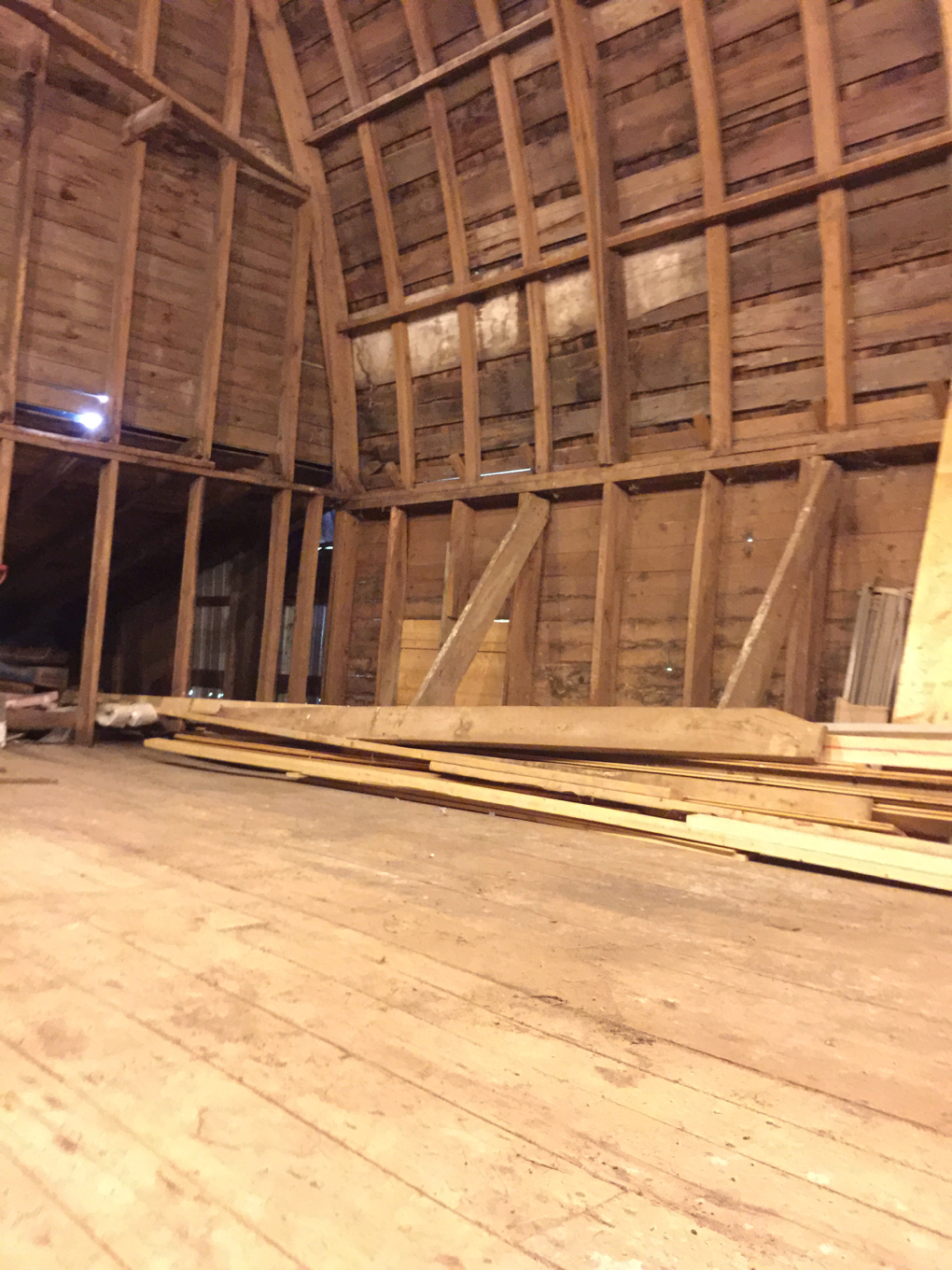
And, the second-floor cleaning crew dancing with joy as they sweep up pigeon droppings:

Here’s a photo of one of the happiest barn-cleaning crews:
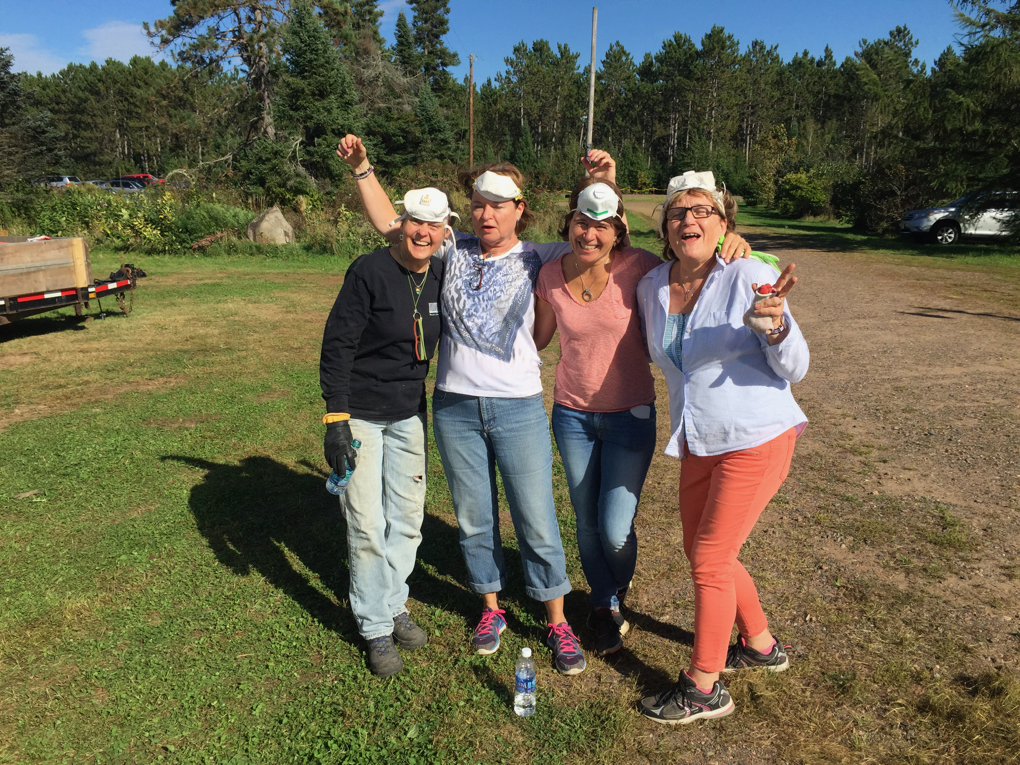
The contents of the barn were sorted into trash (which went into a big orange dumpster), and scrap metals (which were sorted into piles for recycling):
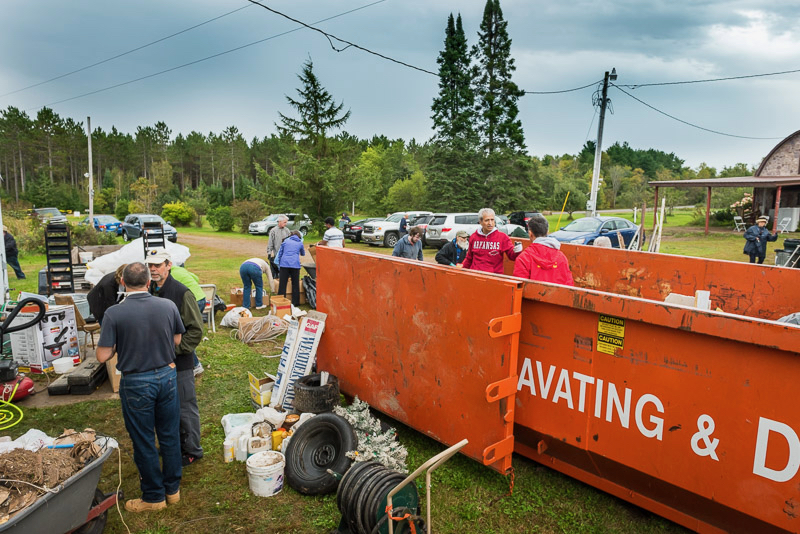
The waste wood was tossed into a pile, for later burning:
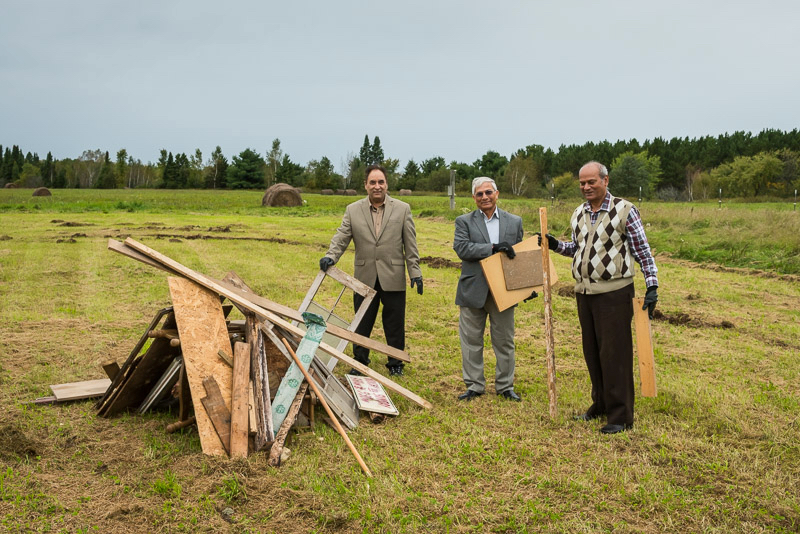
The evening bonfire was impressive:
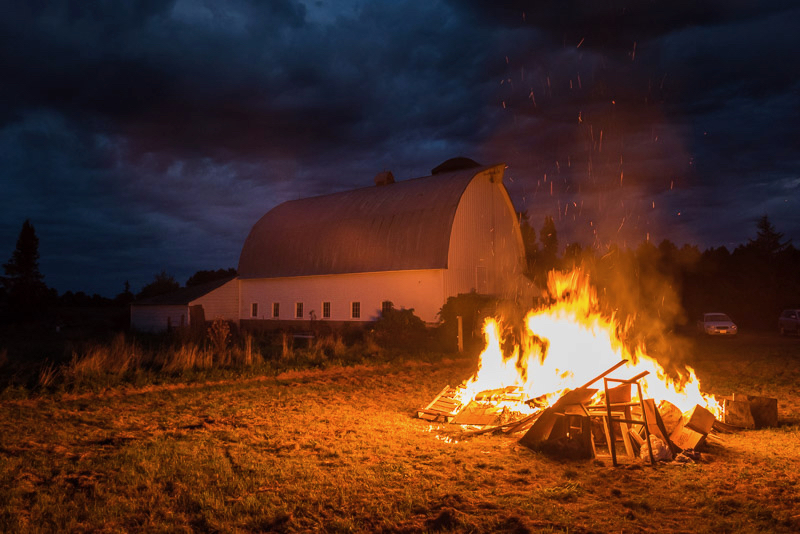
The crew clearing brush worked on the ISHA hill trails near the site of the Meeting Hall dome:

The fencing crew repositioned a silt fence by the ISHA parking lot:
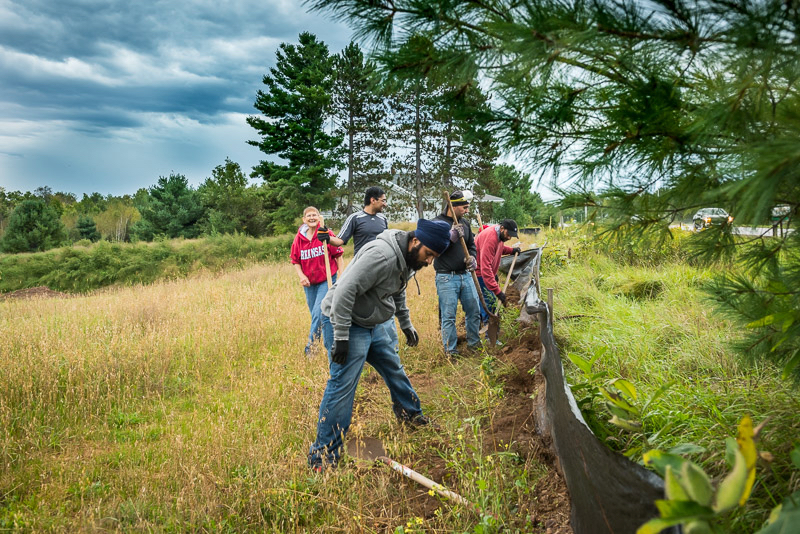
And, the sign-making crew installed a new sign at the entrance to the ISHA property:
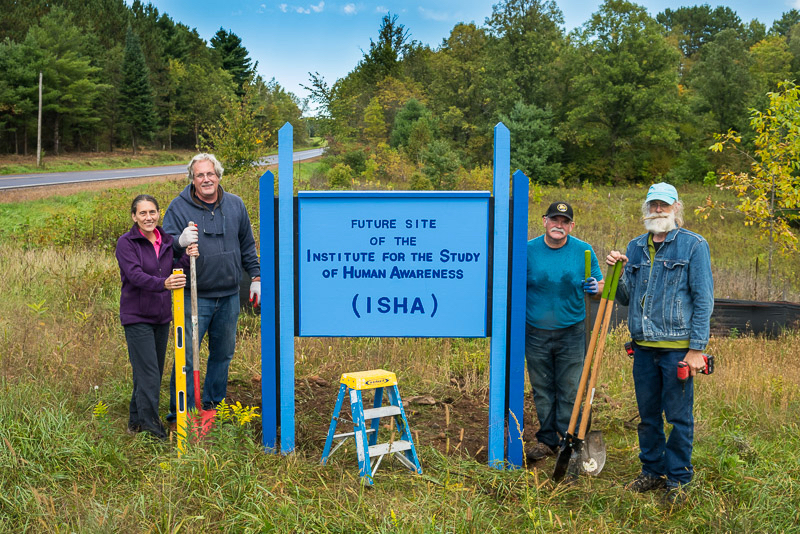
Ishwar joined the group at midday under the lunch tent, whereupon he met with ISHA’s architects, ate lunch, and then spoke to the sevadars.

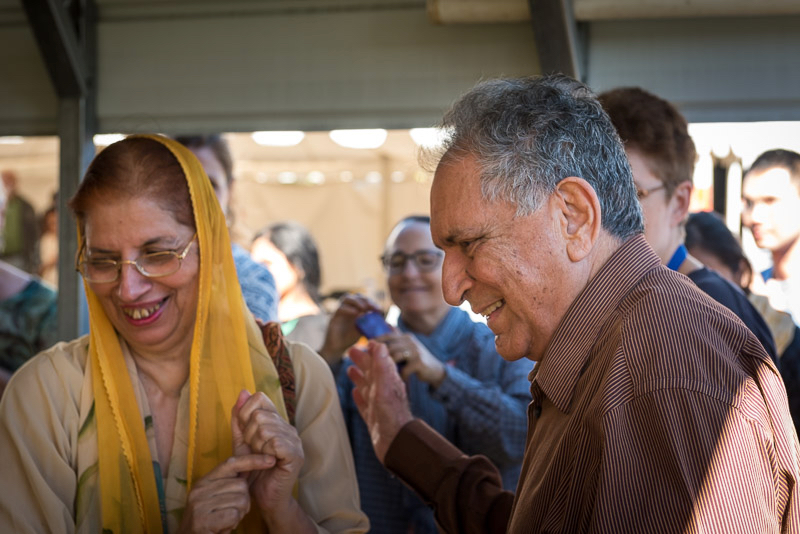
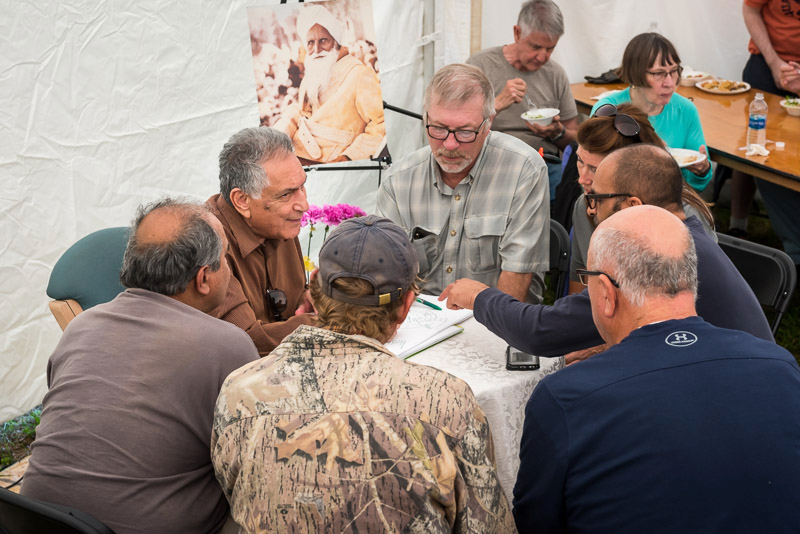

With warmest regards,
Paul Bauer
Chair of the ISHA Building & Fund-Raising Committee
